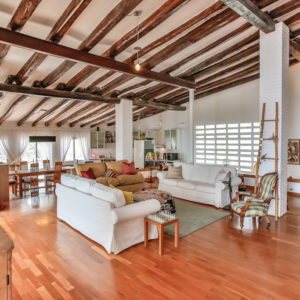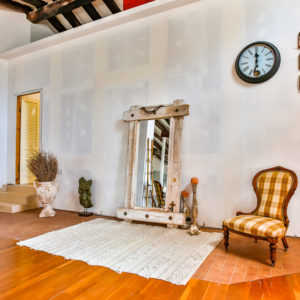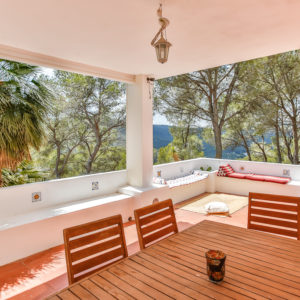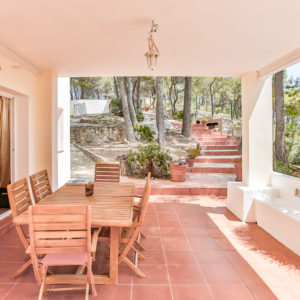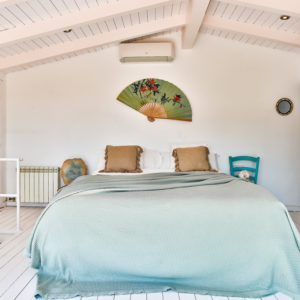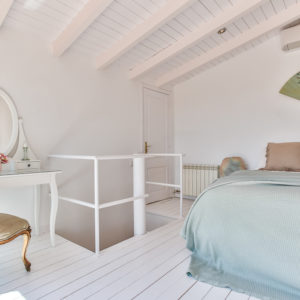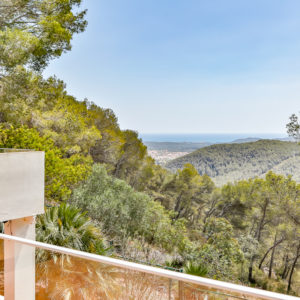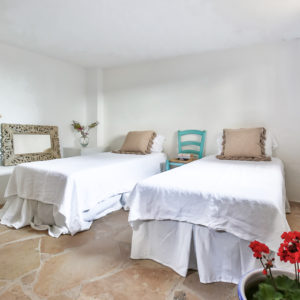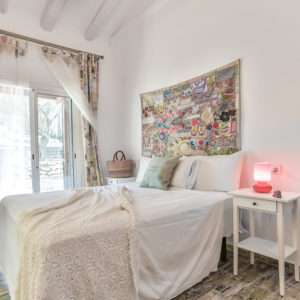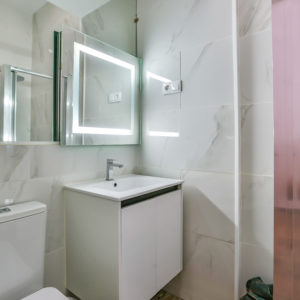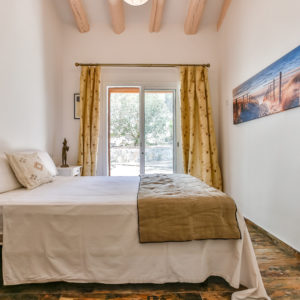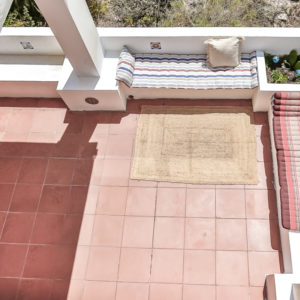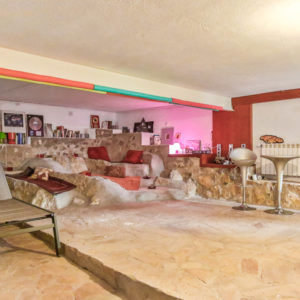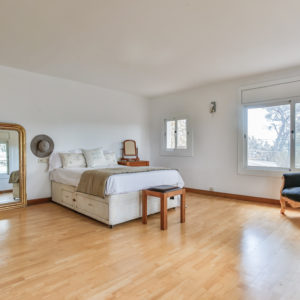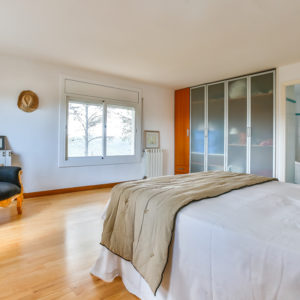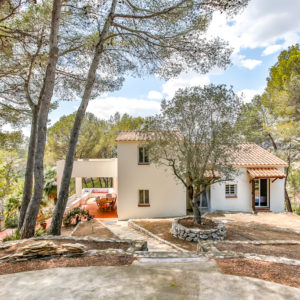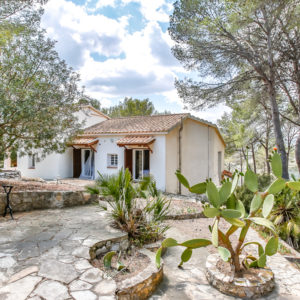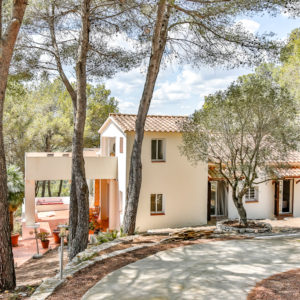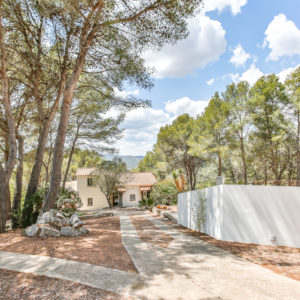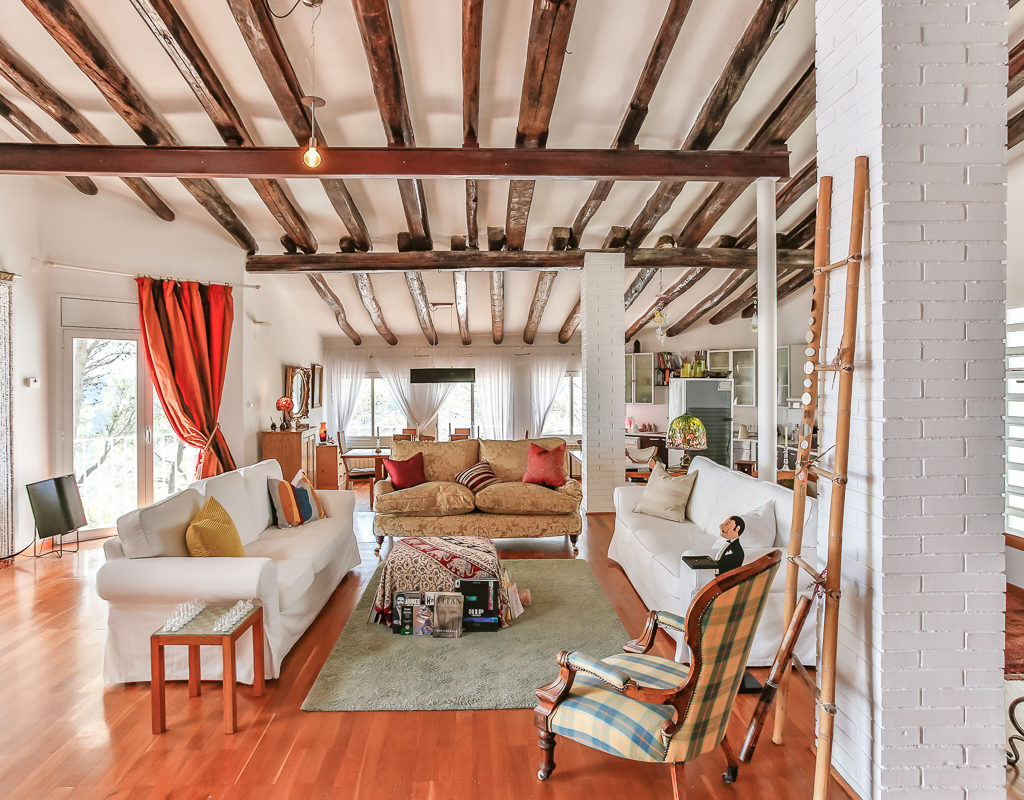 The Bohemian House
The Bohemian House
Year Built: 1986
City: The Bohemian House, Olivella
Parking: Garage
M² Plot: 1,400 sqm
Bedrooms: 5
Bathrooms: 7
“The Bohemian House” : The poetic charm of a timeless home, framed by panoramic sea views and surrounded by nature. A villa that appears discrete from the outside and it features an explosion of personality and joy in its interior.
Absolutely unique location that brings great value to the property in its concept of tranquillity, disconnection, privacy, and views.
We are in a residential area of Olivella, 12 minutes from the charismatic town of Sitges and its beaches. The villa has a plot of 2,000 square m2 and a total of 280 square m2 built, distributed over 3 floors.
On the entrance floor, we are greeted by a wonderful living room that takes your breath away. The space features a stunning open design with high ceilings, adorned with rustic wooden beams. A bohemian- hippy-chic ambiance reflecting the owner’s appreciation for creativity and self-expression.
The living room includes a cozy sitting area, a dining space, and an exquisite kitchen. All seamlessly integrated into one magnificent open space. However, that’s not all—the living room also boasts a splendid reading spot, strategically positioned near large windows, offering panoramic views of the sea and the natural park. On this same level, we find 2 ensuite bedrooms, a toilet, and an extra room/office that opens directly onto the terrace.
On the second level, there is a splendid attic en suite bedroom with white wooden beams and floors, splendid sea views, and a large south-facing terrace.
On the basement floor, we find something really special. An intimate place that we like to call the Moroccan tea room cave where you can sit comfortably on the floor and have a little exotic experience. The use of this space could also be a bar, cinema room, disco room, etc.
On this same level, we also find 2 bedrooms and 2 bathrooms.
